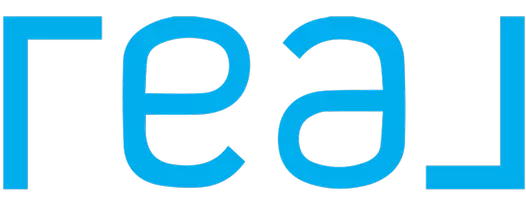42 HWY 8 HIGHWAY Hamilton (greensville), ON L9H4V3
3 Beds
2 Baths
2,000 SqFt
UPDATED:
Key Details
Property Type Single Family Home
Sub Type Freehold
Listing Status Active
Purchase Type For Rent
Square Footage 2,000 sqft
Subdivision Greensville
MLS® Listing ID X12133350
Style Bungalow
Bedrooms 3
Half Baths 1
Property Sub-Type Freehold
Source The Oakville, Milton & District Real Estate Board
Property Description
Location
Province ON
Rooms
Kitchen 1.0
Extra Room 1 Ground level 7.97 m X 2.76 m Kitchen
Extra Room 2 Ground level 4.6 m X 3.8 m Dining room
Extra Room 3 Ground level 4.6 m X 3.8 m Living room
Extra Room 4 Ground level 3.98 m X 3.68 m Primary Bedroom
Extra Room 5 Ground level 3.37 m X 3.06 m Bedroom 2
Extra Room 6 Ground level 3.65 m X 2.76 m Bedroom 3
Interior
Heating Forced air
Cooling Window air conditioner
Fireplaces Number 1
Exterior
Parking Features Yes
View Y/N Yes
View View
Total Parking Spaces 7
Private Pool No
Building
Story 1
Sewer Septic System
Architectural Style Bungalow
Others
Ownership Freehold
Acceptable Financing Monthly
Listing Terms Monthly






