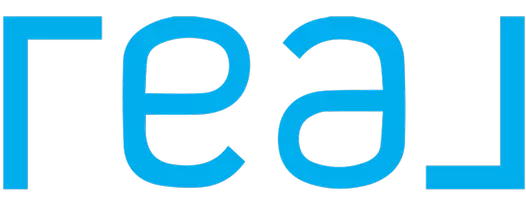267 BILBROUGH STREET E Aurora, ON L4G7X6
5 Beds
4 Baths
2,000 SqFt
UPDATED:
Key Details
Property Type Single Family Home
Sub Type Freehold
Listing Status Active
Purchase Type For Sale
Square Footage 2,000 sqft
Price per Sqft $849
Subdivision Bayview Northeast
MLS® Listing ID N12152250
Bedrooms 5
Half Baths 1
Property Sub-Type Freehold
Source Toronto Regional Real Estate Board
Property Description
Location
Province ON
Rooms
Kitchen 2.0
Extra Room 1 Second level 6.93 m X 4.22 m Primary Bedroom
Extra Room 2 Second level 4.7 m X 3.76 m Bedroom 2
Extra Room 3 Second level 3.83 m X 3.53 m Bedroom 3
Extra Room 4 Second level 3.86 m X 3 m Bedroom 4
Extra Room 5 Basement 9.53 m X 3.94 m Great room
Extra Room 6 Basement 3.02 m X 3.25 m Kitchen
Interior
Heating Forced air
Cooling Central air conditioning
Flooring Laminate, Hardwood
Exterior
Parking Features Yes
Fence Fenced yard
View Y/N No
Total Parking Spaces 6
Private Pool No
Building
Story 2
Sewer Sanitary sewer
Others
Ownership Freehold
Virtual Tour https://www.winsold.com/tour/402976






