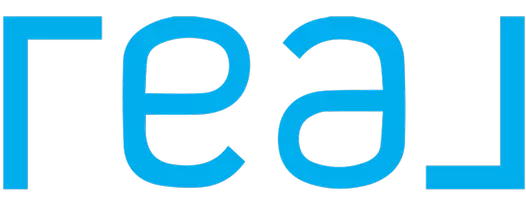10 HACKBERRY GATE Brampton (sandringham-wellington North), ON L6R2E7
4 Beds
4 Baths
1,100 SqFt
OPEN HOUSE
Sat Jun 07, 2:00pm - 4:00pm
Sun Jun 08, 2:00pm - 4:00pm
UPDATED:
Key Details
Property Type Single Family Home
Sub Type Freehold
Listing Status Active
Purchase Type For Sale
Square Footage 1,100 sqft
Price per Sqft $726
Subdivision Sandringham-Wellington North
MLS® Listing ID W12187548
Bedrooms 4
Half Baths 1
Property Sub-Type Freehold
Source Toronto Regional Real Estate Board
Property Description
Location
Province ON
Rooms
Kitchen 1.0
Extra Room 1 Second level 4.71 m X 3.41 m Primary Bedroom
Extra Room 2 Second level 3.23 m X 2.75 m Bedroom 2
Extra Room 3 Second level 3.01 m X 2.42 m Bedroom 3
Extra Room 4 Basement 5.42 m X 5.02 m Recreational, Games room
Extra Room 5 Main level 6.02 m X 2.21 m Kitchen
Extra Room 6 Main level 6.02 m X 2.21 m Eating area
Interior
Heating Forced air
Cooling Central air conditioning
Flooring Porcelain Tile, Laminate
Exterior
Parking Features Yes
View Y/N No
Total Parking Spaces 3
Private Pool No
Building
Story 2
Sewer Sanitary sewer
Others
Ownership Freehold
Virtual Tour https://unbranded.mediatours.ca/property/10-hackberry-gate-brampton/






