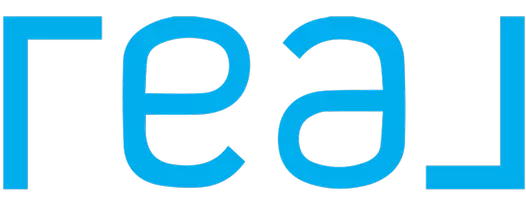24 Goshawk Drive Quispamsis, NB E2E0W6
3 Beds
2 Baths
2,000 SqFt
OPEN HOUSE
Sun Jun 08, 1:00pm - 3:00pm
UPDATED:
Key Details
Property Type Single Family Home
Sub Type Freehold
Listing Status Active
Purchase Type For Sale
Square Footage 2,000 sqft
Price per Sqft $367
MLS® Listing ID NB120118
Style Bungalow
Bedrooms 3
Year Built 2022
Lot Size 0.326 Acres
Acres 14219.0
Property Sub-Type Freehold
Source New Brunswick Real Estate Board
Property Description
Location
Province NB
Rooms
Kitchen 1.0
Extra Room 1 Basement 42'5'' x 11'6'' Other
Extra Room 2 Basement 42'5'' x 19'9'' Other
Extra Room 3 Basement 25'3'' x 15'8'' Storage
Extra Room 4 Main level 14'4'' x 11'4'' Bedroom
Extra Room 5 Main level 12'10'' x 11'6'' Bedroom
Extra Room 6 Main level 6'10'' x 5'5'' Other
Interior
Heating Heat Pump, Radiant heat,
Cooling Heat Pump
Flooring Ceramic, Wood
Exterior
Parking Features Yes
View Y/N No
Private Pool No
Building
Story 1
Sewer Municipal sewage system
Architectural Style Bungalow
Others
Ownership Freehold






