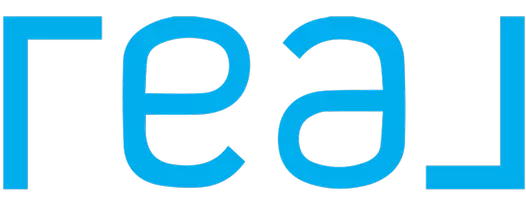40 McSweeney Avenue Moncton, NB E1C7C7
3 Beds
2 Baths
1,188 SqFt
OPEN HOUSE
Fri Jun 13, 6:00pm - 8:00pm
Sat Jun 14, 2:00pm - 4:00pm
Sun Jun 15, 2:00pm - 4:00pm
UPDATED:
Key Details
Property Type Single Family Home
Sub Type Freehold
Listing Status Active
Purchase Type For Sale
Square Footage 1,188 sqft
Price per Sqft $252
MLS® Listing ID NB118260
Style 2 Level
Bedrooms 3
Half Baths 1
Lot Size 8,051 Sqft
Acres 0.18483482
Property Sub-Type Freehold
Source New Brunswick Real Estate Board
Property Description
Location
Province NB
Rooms
Kitchen 1.0
Extra Room 1 Second level X Other
Extra Room 2 Second level 10'11'' x 14'10'' Primary Bedroom
Extra Room 3 Second level 11'0'' x 6'1'' 5pc Bathroom
Extra Room 4 Second level 9'11'' x 9'9'' Bedroom
Extra Room 5 Second level 11'10'' x 9'8'' Bedroom
Extra Room 6 Third level 14'6'' x 9'5'' Attic
Interior
Heating Forced air,
Exterior
Parking Features Yes
View Y/N No
Private Pool No
Building
Sewer Municipal sewage system
Architectural Style 2 Level
Others
Ownership Freehold
Virtual Tour https://youriguide.com/40_mcsweeney_ave_moncton_nb/






