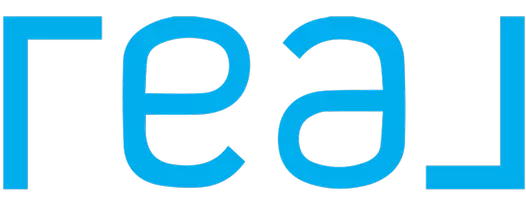122 Hawthorn Road Mahone Bay, NS B0J2E0
2 Beds
3 Baths
4,144 SqFt
UPDATED:
Key Details
Property Type Single Family Home
Sub Type Freehold
Listing Status Active
Purchase Type For Sale
Square Footage 4,144 sqft
Price per Sqft $240
Subdivision Mahone Bay
MLS® Listing ID 202515079
Bedrooms 2
Half Baths 1
Year Built 2012
Lot Size 1.110 Acres
Acres 1.11
Property Sub-Type Freehold
Source Nova Scotia Association of REALTORS®
Property Description
Location
Province NS
Rooms
Kitchen 1.0
Extra Room 1 Second level 13.3X11.9 Bedroom
Extra Room 2 Second level 8.3X8.9 Ensuite (# pieces 2-6)
Extra Room 3 Basement 55.3X35.1 Other
Extra Room 4 Basement 21.10X24.10 Other
Extra Room 5 Main level 12.10X11.10 Kitchen
Extra Room 6 Main level 13.4X13.10 Dining room
Interior
Cooling Heat Pump
Flooring Hardwood, Tile
Exterior
Parking Features Yes
Community Features Recreational Facilities, School Bus
View Y/N No
Private Pool No
Building
Lot Description Landscaped
Story 2
Sewer Municipal sewage system
Others
Ownership Freehold






