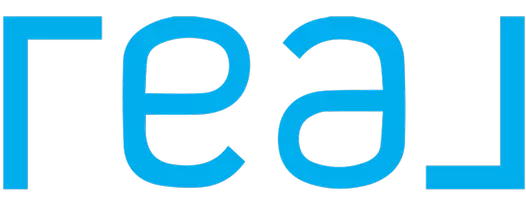648 JULIA Avenue Burlington, ON L7L6X3
3 Beds
3 Baths
1,910 SqFt
OPEN HOUSE
Sun Jul 13, 2:00pm - 4:00pm
UPDATED:
Key Details
Property Type Townhouse
Sub Type Townhouse
Listing Status Active
Purchase Type For Sale
Square Footage 1,910 sqft
Price per Sqft $497
Subdivision 322 - Pinedale
MLS® Listing ID 40743924
Style 2 Level
Bedrooms 3
Half Baths 1
Year Built 2003
Property Sub-Type Townhouse
Source Cornerstone - Hamilton-Burlington
Property Description
Location
Province ON
Rooms
Kitchen 0.0
Extra Room 1 Second level 16'6'' x 12'5'' Primary Bedroom
Extra Room 2 Second level Measurements not available Full bathroom
Extra Room 3 Second level 10'9'' x 10'0'' Bedroom
Extra Room 4 Second level 10'8'' x 10'6'' Bedroom
Extra Room 5 Second level Measurements not available 4pc Bathroom
Extra Room 6 Basement 26'0'' x 11'0'' Recreation room
Interior
Heating Forced air,
Cooling Central air conditioning
Exterior
Parking Features Yes
Fence Fence
View Y/N No
Total Parking Spaces 2
Private Pool No
Building
Story 2
Sewer Municipal sewage system
Architectural Style 2 Level
Others
Ownership Freehold
Virtual Tour https://media.otbxair.com/2312769






