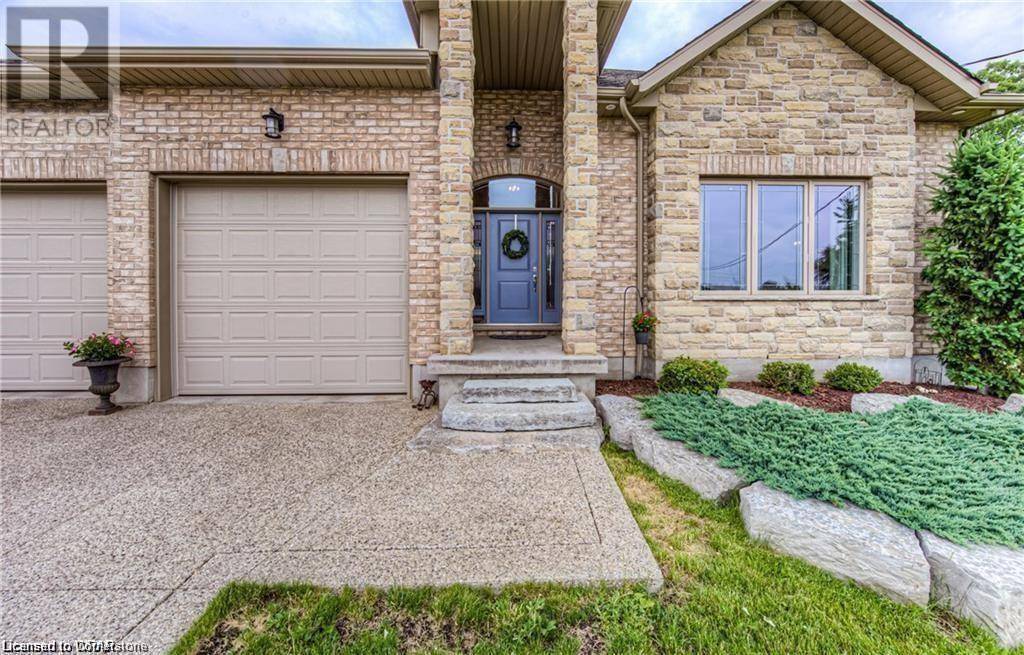2850 VICTORIA Street N Breslau, ON N0B1M0
4 Beds
4 Baths
3,682 SqFt
UPDATED:
Key Details
Property Type Single Family Home
Sub Type Freehold
Listing Status Active
Purchase Type For Sale
Square Footage 3,682 sqft
Price per Sqft $543
Subdivision 554 - Breslau/Bloomingdale/Maryhill
MLS® Listing ID 40746511
Style Bungalow
Bedrooms 4
Half Baths 2
Property Sub-Type Freehold
Source Cornerstone - Waterloo Region
Property Description
Location
Province ON
Rooms
Kitchen 1.0
Extra Room 1 Basement 10'7'' x 12'6'' Utility room
Extra Room 2 Basement 22'10'' x 36'9'' Storage
Extra Room 3 Basement 31'3'' x 26'3'' Recreation room
Extra Room 4 Basement 14'4'' x 12'4'' Bedroom
Extra Room 5 Basement 11'10'' x 12'10'' Bedroom
Extra Room 6 Basement 9'10'' x 7'10'' 3pc Bathroom
Interior
Heating Forced air, Hot water radiator heat,
Cooling Central air conditioning
Fireplaces Number 2
Exterior
Parking Features Yes
View Y/N No
Total Parking Spaces 13
Private Pool No
Building
Lot Description Landscaped
Story 1
Sewer Septic System
Architectural Style Bungalow
Others
Ownership Freehold






