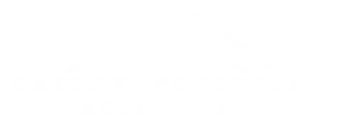98 Larkview Terrace Bedford, NS B4B0M4
4 Beds
4 Baths
2,393 SqFt
UPDATED:
Key Details
Property Type Townhouse
Sub Type Townhouse
Listing Status Active
Purchase Type For Sale
Square Footage 2,393 sqft
Price per Sqft $296
Subdivision Bedford
MLS® Listing ID 202516208
Bedrooms 4
Half Baths 1
Year Built 2015
Lot Size 4,077 Sqft
Acres 0.0936
Property Sub-Type Townhouse
Source Nova Scotia Association of REALTORS®
Property Description
Location
Province NS
Rooms
Kitchen 1.0
Extra Room 1 Second level 16.1 X 12.2 Primary Bedroom
Extra Room 2 Second level 8.4 x 12.4 Ensuite (# pieces 2-6)
Extra Room 3 Second level 8.4 x 12.4 Bedroom
Extra Room 4 Second level 5.5 x 8 Laundry room
Extra Room 5 Second level 10.2 x 11.9 Bedroom
Extra Room 6 Second level 7.11 x 8.1 Bath (# pieces 1-6)
Interior
Flooring Carpeted, Ceramic Tile, Hardwood
Exterior
Parking Features Yes
View Y/N No
Private Pool No
Building
Lot Description Landscaped
Story 2
Sewer Municipal sewage system
Others
Ownership Freehold
Virtual Tour https://tours.snaphouss.com/98larkviewterracebedfordns?b=0#gallery_1750968174404






