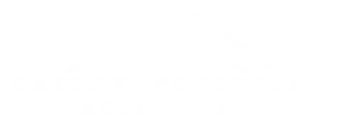REQUEST A TOUR If you would like to see this home without being there in person, select the "Virtual Tour" option and your agent will contact you to discuss available opportunities.
In-PersonVirtual Tour
$ 699,900
Est. payment /mo
Open Sun 2PM-4PM
317 GLENBRAE AVENUE Ottawa, ON K2W0B9
3 Beds
3 Baths
1,500 SqFt
OPEN HOUSE
Sun Jul 06, 2:00pm - 4:00pm
UPDATED:
Key Details
Property Type Townhouse
Sub Type Townhouse
Listing Status Active
Purchase Type For Sale
Square Footage 1,500 sqft
Price per Sqft $466
Subdivision 9008 - Kanata - Morgan'S Grant/South March
MLS® Listing ID X12262422
Bedrooms 3
Half Baths 1
Property Sub-Type Townhouse
Source Ottawa Real Estate Board
Property Description
Welcome to this stunning, sun-filled END UNIT townhome nestled in the highly desirable Morgan's Grant community! Elegantly updated and meticulously maintained, this home exudes style and comfort throughout.Step into the open-concept main living area, featuring designer luxury vinyl flooring and a beautifully appointed kitchen with solid oak cabinetry, gleaming OVERSIZED GRANITE COUNTERTOPS, a spacious BREAKFAST NOOK, and stainless steel appliances, perfect for everyday living and entertaining.Enjoy the elegance and functionality of CUSTUM CALIFORNIAN SHUTTERS THROUGHOUT, adding a sophisticated touch and privacy to every room. Upstairs, the generous primary suite features a SPA-LIKE full ensuite bath, and another full bathroom offers DOUBLE-SINK VANITY! The lower level family room invites cozy evenings with a GAS FIREPLACE and BUILT-IN CEILING SPEAKERS, wired for sound to elevate your movie nights or music sessions. The PROFESSIONALLY DESIGNED DECK and ENCLOSED PERGOLA offer a private outdoor oasis ideal for summer gatherings, morning coffee, or quiet relaxation. Located just minutes from Kanata's Tech Park, schools, parks, and shopping, this move-in ready home combines location, lifestyle, and luxury. OTHER FEATURES: Fresh Paint (2025); Dishwasher (2024); Stove (2023); Roof (2019); Granite counter tops; California shutters in all windows; Wired Ethernet on all floors (14 port switch in utility room); Ceiling Speakers in basement for a home theatre set up; USB charging ports in basement and on main floor; Large deck in back yard 16x20 with a 10x10 4 season gazebo. Whole home surge protection; Custom mantel; New carpets (approx. 2021); Central vac; All new lighting inside and out (approx. 2021); LED under cabinet lighting; Nest fire and carbon monoxide (2021); Railings at front door. Monthly utility (approx.):Gas $48-$50 (summer) & $110 -$120 (winter); Hydro around $110-$120; Water $124/2months. (id:24570)
Location
Province ON
Rooms
Kitchen 0.0
Interior
Heating Forced air
Cooling Central air conditioning
Fireplaces Number 1
Exterior
Parking Features Yes
Fence Fully Fenced, Fenced yard
View Y/N No
Total Parking Spaces 4
Private Pool No
Building
Lot Description Landscaped
Story 2
Sewer Sanitary sewer
Others
Ownership Freehold
Virtual Tour https://www.youtube.com/watch?v=S7fZTHJoFtY






