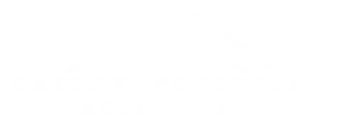106 Mt Kidd Gardens SE Calgary, AB T2Z2Z5
3 Beds
3 Baths
1,797 SqFt
UPDATED:
Key Details
Property Type Single Family Home
Sub Type Freehold
Listing Status Active
Purchase Type For Sale
Square Footage 1,797 sqft
Price per Sqft $542
Subdivision Mckenzie Lake
MLS® Listing ID A2245273
Style Bungalow
Bedrooms 3
Year Built 1996
Lot Size 9,450 Sqft
Acres 0.21695852
Property Sub-Type Freehold
Source Calgary Real Estate Board
Property Description
Location
Province AB
Rooms
Kitchen 1.0
Extra Room 1 Basement 9.33 Ft x 6.17 Ft 4pc Bathroom
Extra Room 2 Basement 13.50 Ft x 16.83 Ft Bedroom
Extra Room 3 Basement 16.58 Ft x 14.83 Ft Exercise room
Extra Room 4 Basement 15.67 Ft x 10.67 Ft Laundry room
Extra Room 5 Basement 36.42 Ft x 28.75 Ft Recreational, Games room
Extra Room 6 Main level 4.92 Ft x 7.50 Ft 4pc Bathroom
Interior
Heating Other, Forced air, , , In Floor Heating
Cooling Central air conditioning
Flooring Carpeted, Hardwood, Linoleum, Tile
Fireplaces Number 2
Exterior
Parking Features Yes
Garage Spaces 2.0
Garage Description 2
Fence Fence
Community Features Golf Course Development, Lake Privileges, Fishing
View Y/N No
Total Parking Spaces 4
Private Pool No
Building
Lot Description Fruit trees, Landscaped
Story 1
Architectural Style Bungalow
Others
Ownership Freehold






